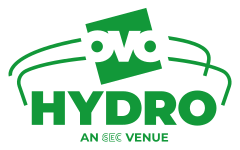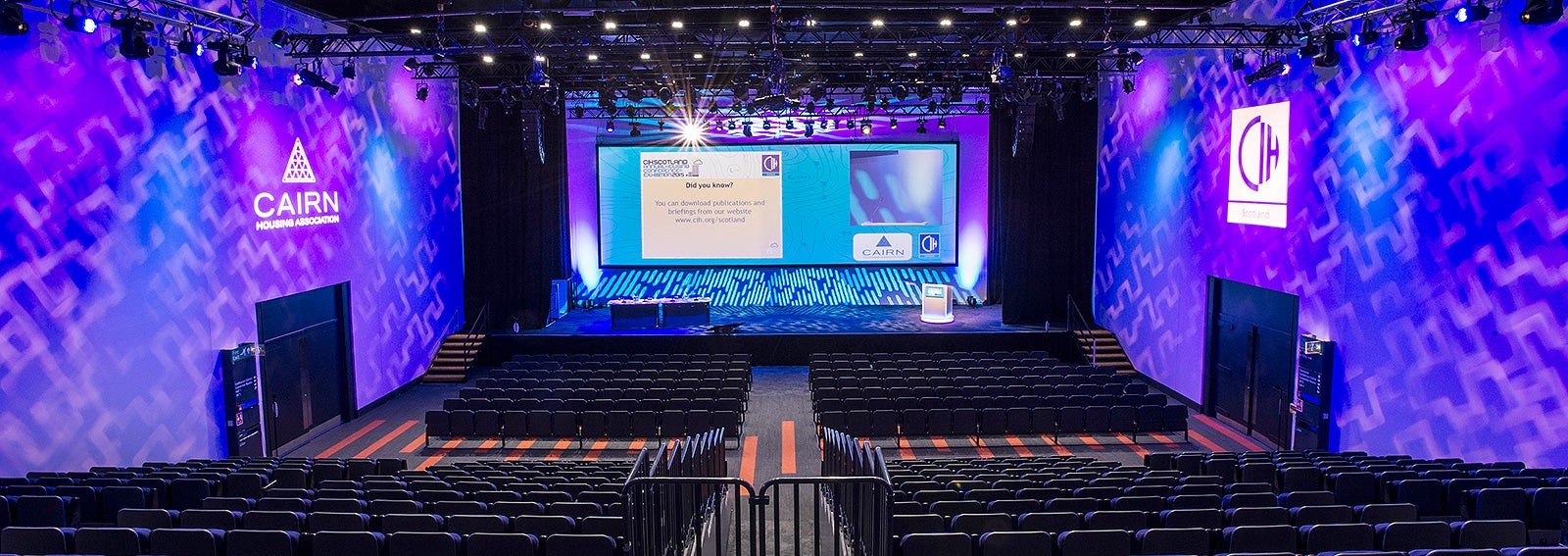Vital Statistics
- Floor Area – 490(m2) / 5,344 (sq ft)
- Dimensions LxWxH – 26 x 18.8 x 9.0 (m) / 86’ 2" x 61' 7" x 29' 6"
- Capacity – Up to 624

The Scottish Event Campus (SEC) features the SEC Centre– five interconnected exhibition and meeting spaces, the iconic 3,000 seat SEC Armadillo and our most recent addition, The OVO Hydro – a 13,000 capacity concert, sporting and special events arena. With its infinite flexibility, the campus has gone from strength to strength and, with planned expansion and development, will continue to position Glasgow on the world stage.

Designed by world-renowned architects Foster + Partners, the SEC Armadillo is a Glasgow landmark with a unique style and practical, comfortable facilities for up to 3,000.
Learn More
SEC Centre offers five interconnected exhibition and event halls with a combined area of over 22,000sqm.
Learn More
A truly iconic structure, the 13,000 capacity OVO Hydro is Scotland’s home of live entertainment and is consistently ranked by Pollstar in the top 10 arenas globally.
Learn MoreThe Lomond Auditorium is a highly versatile and well-equipped space for conferences, meetings, corporate events, concerts and special events. It is located in the centre of the Loch Suite and is conveniently positioned within the venue, close to all meeting rooms and halls.
Forming part of a variety of adaptable spaces within the SEC Centre, the Lomond Auditorium is the perfect venue.
Accessible from the ground floor, the Lomond Auditorium is a purpose-built auditorium and the largest event space in the Loch Suite with floor-level and tiered seating that can be removed to create clear span space of 490m2.
The Lomond is equipped with modern conferencing technology to the highest standard and can be easily branded, ideal for smaller plenary sessions, breakouts, industry symposia or product launches. With our 12m x 4m front flown projection screen, and soft blend edge projection systems enable dynamic backgrounds with separate layers for video and PowerPoint giving high impact presentations, customisation and branding is made easy.
The retractable seats can be used to transform the space to host dinners and corporate events.

The Lomond Auditorium is ideal for smaller concerts with floor-level seating for 182 and tiered seating for 435, including 14 accessible seats. This is flexible depending on the stage requirement.
The Lomond Auditorium is a fantastic, flexible space for smaller scale events or productions.
It has floor-level and tiered seating, creating an intimate space for theatre, comedy, music or film events and comes complete with first-class technical facilities.

| Style | Audience | Level | Floor Area |
|---|---|---|---|
| Theatre | 624 | G |
490 (㎡) 5,344 (sq ft) |
| Classroom | 250 | G | 490 (㎡) 5,274 (sq ft) |
| Boardroom | - | - | - |
| Banquet | 240 | G | 490 (㎡) 5,274 (sq ft) |
| Reception | 500 | G | 490 (㎡) 5,274 (sq ft) |
| Cabaret | 120 | G | 490 (㎡) 5,274 (sq ft) |
What’s Included?
Technical Information