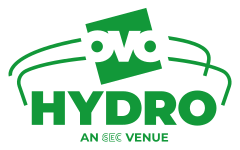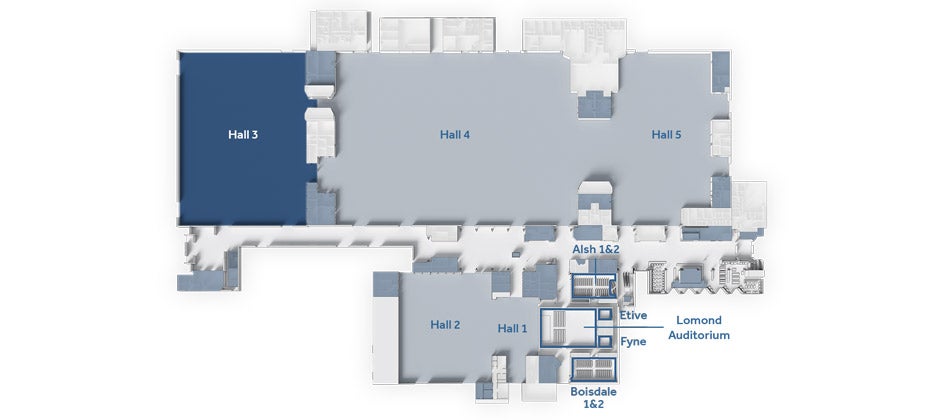Vital Statistics
- Floor Area – 5,095 (m2) / 54,822 (sq ft)
- Dimensions LxWxH – 82.1 x 59.7 x 9.0 (m) / 269’ 4" x 195' 9" x 29' 6"
- Capacity – Up to 5,000

The Scottish Event Campus (SEC) features the SEC Centre– five interconnected exhibition and meeting spaces, the iconic 3,000 seat SEC Armadillo and our most recent addition, The OVO Hydro – a 13,000 capacity concert, sporting and special events arena. With its infinite flexibility, the campus has gone from strength to strength and, with planned expansion and development, will continue to position Glasgow on the world stage.

Designed by world-renowned architects Foster + Partners, the SEC Armadillo is a Glasgow landmark with a unique style and practical, comfortable facilities for up to 3,000.
Learn More
SEC Centre offers five interconnected exhibition and event halls with a combined area of over 22,000sqm.
Learn More
A truly iconic structure, the 13,000 capacity OVO Hydro is Scotland’s home of live entertainment and is consistently ranked by Pollstar in the top 10 arenas globally.
Learn MoreHall 3 offers 5,095㎡ of event space with scope to expand to 15,160㎡ (with Hall 4), or 19,265㎡ (with Halls 4 & 5).
SEC Centre comprises 5 event spaces totalling over 22,000m², all of which are adaptable in their size and configuration and in turn can host a variety of events.
Hall 3 provides 5,095㎡ of clear span exhibition and multi-purpose black box space with a ceiling height of 9metres, making it an attractive option for gala dinners for up to 2,500 covers. Hall 3 can also be used as a session room for up to 5,000 or cabaret for 1,152.
It has an entry and exit door at the west end of the concourse, which features a flexible cafe/restaurant facility which will be adapted to accommodate any event profile.
Hall 3 can operate as stand-alone, or, by opening up the links to Hall 4, as a larger space of 15,160㎡ and can also be extended into Hall 5 to offer 19,265㎡.
Our catering partner, SEC Food, will work with you to create the most suitable catering solution for your event.

| Style | Audience | Level | Floor Area |
|---|---|---|---|
| Theatre | 5,000 | G |
5,095 (㎡) 54,822 (sq ft) |
| Classroom | 2,000 | G |
5,095 (㎡) 54,822 (sq ft) |
| Boardroom | - | - | - |
| Banquet | 2,500 | G |
5,095 (㎡) 54,822 (sq ft) |
| Reception | 5,000 | G |
5,095 (㎡) 54,822 (sq ft) |
| Cabaret | 1,152 | G |
5,095 (㎡) 54,822 (sq ft) |
Additional